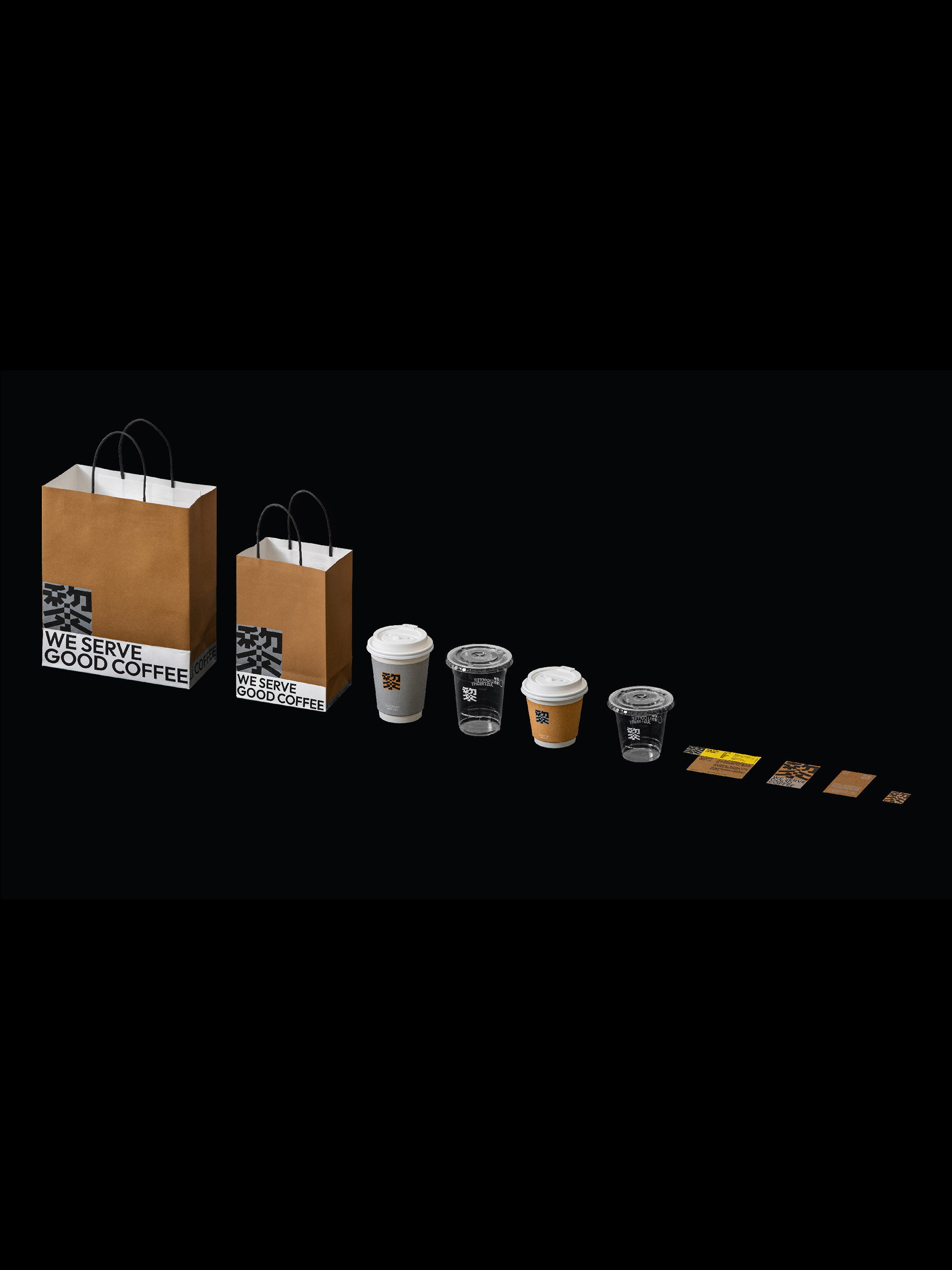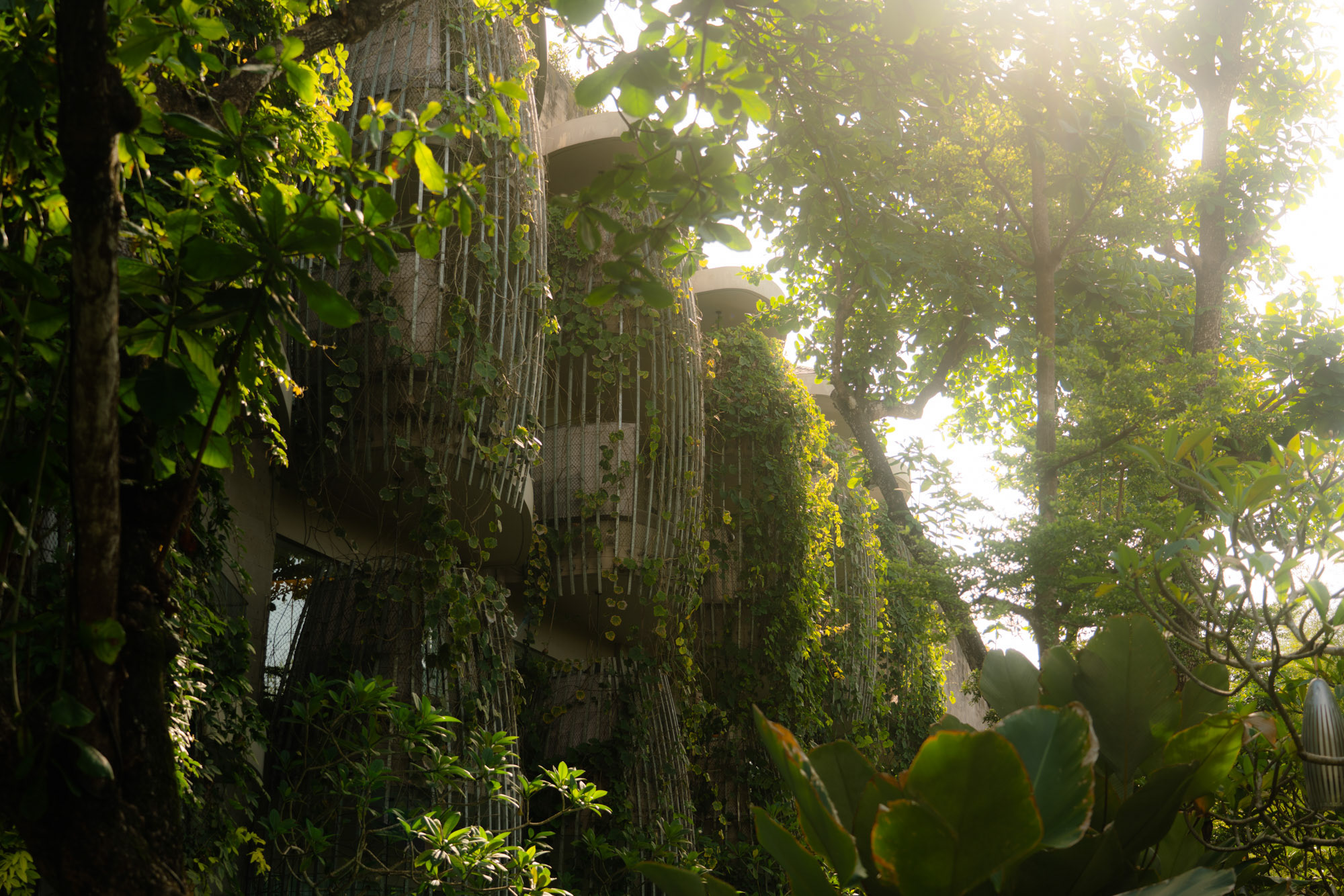
REUSE THE THERMAE
Team: Valeriia Vikarchuk, Anna Varankina
Competition: Reuse Italy
Year: 2024
Location: CURINGA, ITALY
The idea of a «shelter» for the ruin is inspired by the forest of trees that protects the ancient walls from any kind of threats. The fragile and weightless bricks are resembling either the crowns of trees or frozen ice drops. It is as if time has stopped in the ruin and preserved its beauty forever for all future generations.



exhibition / performing / co-working
We sought not only to create a shelter for the ancient building of the thermae, but also to give the place a new meaning. Reflecting on the role of the thermae, we came to the conclusion that it could have been an important and quite convenient place for various public discussions. The space inside the ruins could be used as a multifunctional space: for public exhibitions, music and opera performances, co-working spaces and lectures. And also as a space for urban discussions, making the ruin just as important for local residents.

section
The main part of the building is the glass roof, on a metal frame consisting of a grid of columns. The grid of columns is made in such way to avoid overlapping with the elements of the preserved ruin. In some places, additional columns are made to distribute the load more evenly.
Significant part of the design are the glass bricks descending on cables. Their shape is inspired by plinfa, a historical form of Roman brick. The abrasion created by the bricks responds to the walls of the ruin, as if restoring and completing the existing walls to their original appearance. In the central part of the terma (frigidarium), the bricks create a vault. At night, the ruin is illuminated by small bulbs descending from a metal frame between the bricks, the area is lit by small ground lanterns along the paths.

central part of the terma (frigidarium)
We tried to preserve the existing natural beauty of the place and only emphasise its character with architectural elements. A pedestrian route has been devised on the site, allowing you to both walk through the ruin and view it from the outside. Along the axis of symmetry of the ruin, an amphitheater is located on the site. From which the entire complex can be viewed. In order to provide a convenient route for all categories of visitors, we made suspended ceilings, which are set back a certain distance from the walls. Thus, without affecting the historical parts of the ruin.
Some sections of the slab are made of glass, showing all the preserved elements to visitors. Those who wish can descend from the new floor and walk through the rest of the ruin. In this way, two levels of exploration of the thermae are possible.

plan

axonometry
Around the ruin, a small pond has been created in a natural lowering of the relief. In the design of the pool’s pond, it is proposed to install gutters to collect rainwater, which can be used as drinking water in a small fountain on the site.
It also does not affect the historic structures, as it is made with the necessary indentation. The water helps the natural cooling of the structure and maintains a pleasant climate for humans, helping to provide shelter from the sun on a hot day. The water in the pond, as well as the glass bricks, are reminders of the historic role of the site, reflecting and further revealing the beauty of the site.
It also does not affect the historic structures, as it is made with the necessary indentation. The water helps the natural cooling of the structure and maintains a pleasant climate for humans, helping to provide shelter from the sun on a hot day. The water in the pond, as well as the glass bricks, are reminders of the historic role of the site, reflecting and further revealing the beauty of the site.







